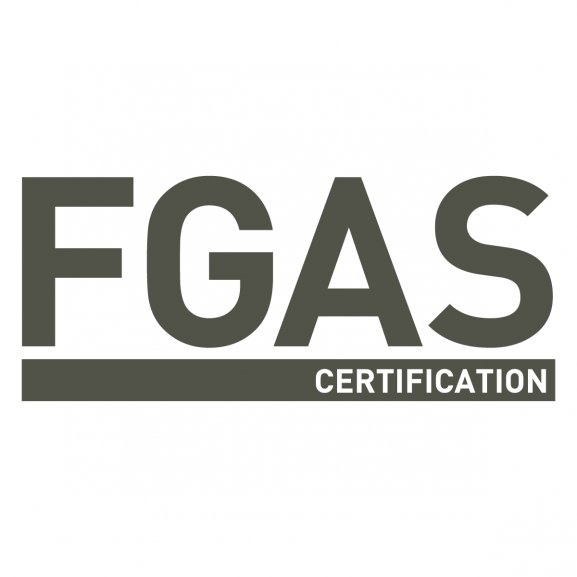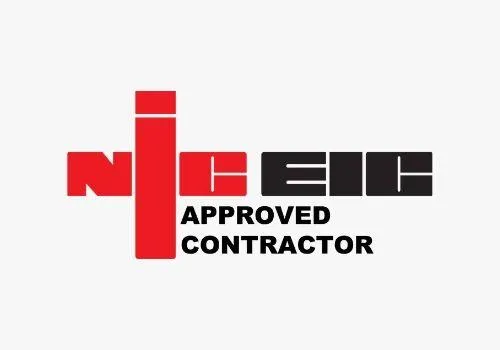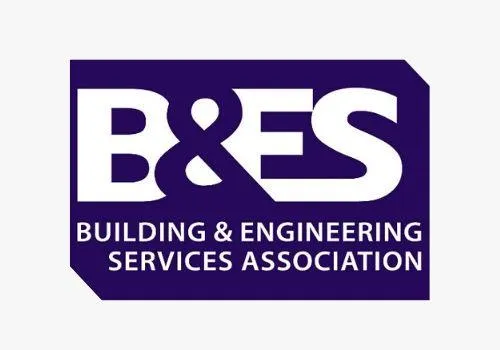Case Study
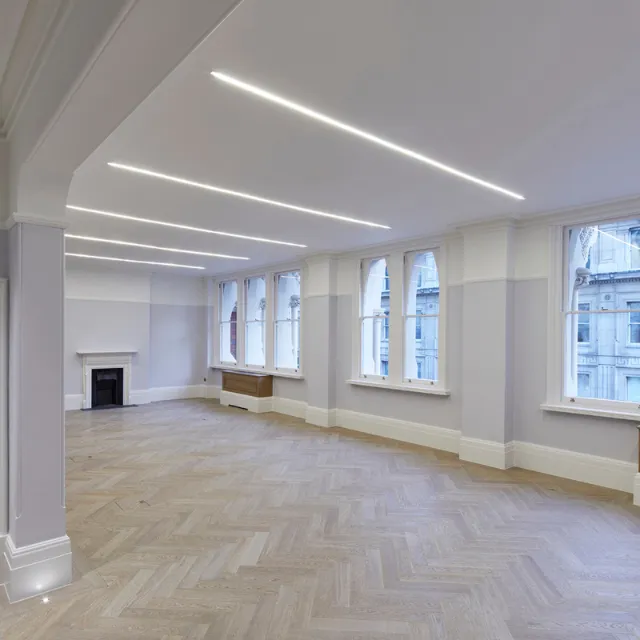
37-39 East Cheap
A Central London Office Refurbishment.
PROJECT WORK
Levels 01 – 05.
Corporate office +
new ground floor reception to service office,
ground and lower ground levels
plus a new lift to serve the offices.
LOCATION
CENTRAL LONDON
PROJECT VALUE
£500K
£500k
Project Value
24 Weeks
Project Duration
Project Details
The works consists of the following:
LV distribution throughout the building.
Containment throughout the building for LV sub-mains, LV final circuits, IT cabling, security cabling, BMS cabling, fire detection and voice evacuation cabling and controls, including trunking, conduits, high-level tray and trunking.
Cat 6, structured cabling throughout the building.
Small power installation including underfloor trunking, and floor boxes.
Electrical connections to mechanical plant.
General/emergency and feature lighting
Design and installation of new fire alarm system, detection, and interfaces with other systems.
Access control.
Intercom.
Earthing system.
Fire stopping
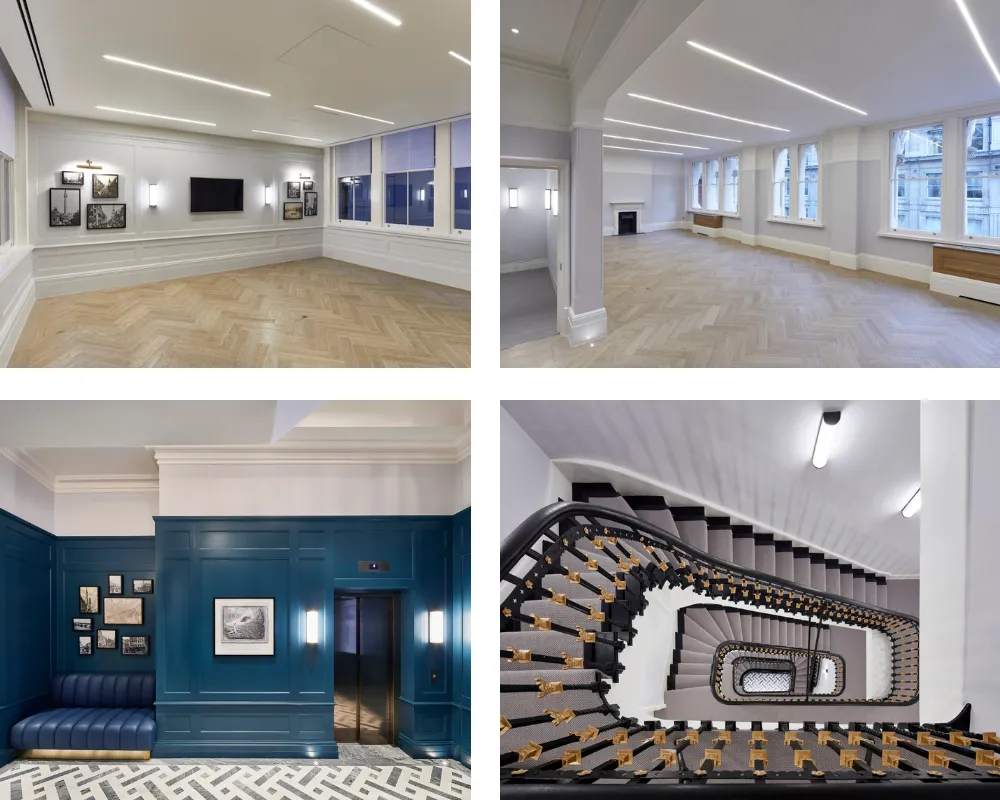
Our Accreditations
Professional qualifications and accreditations have been earned by VME and key team members, allowing us to be fully conversant and compliant in delivering your M&E projects to the highest standards.


